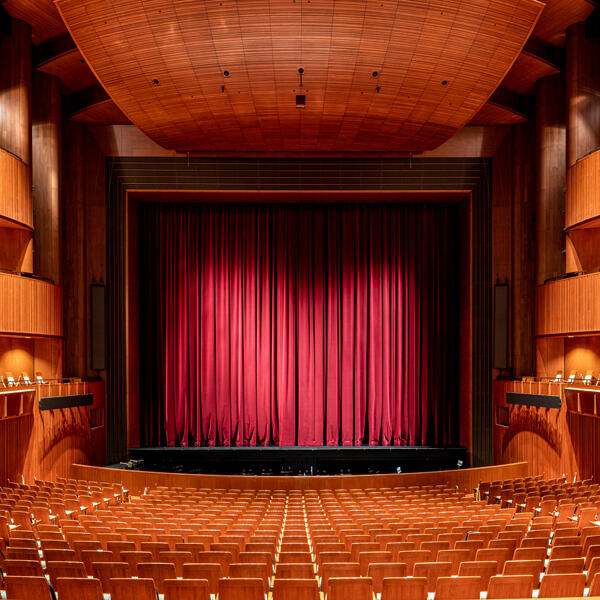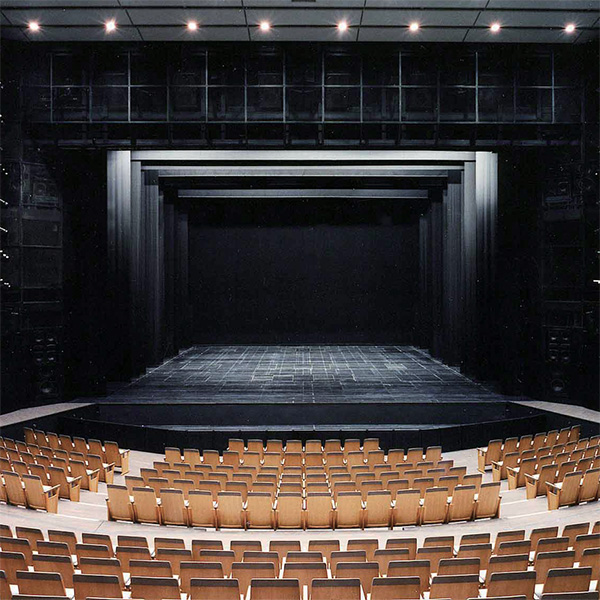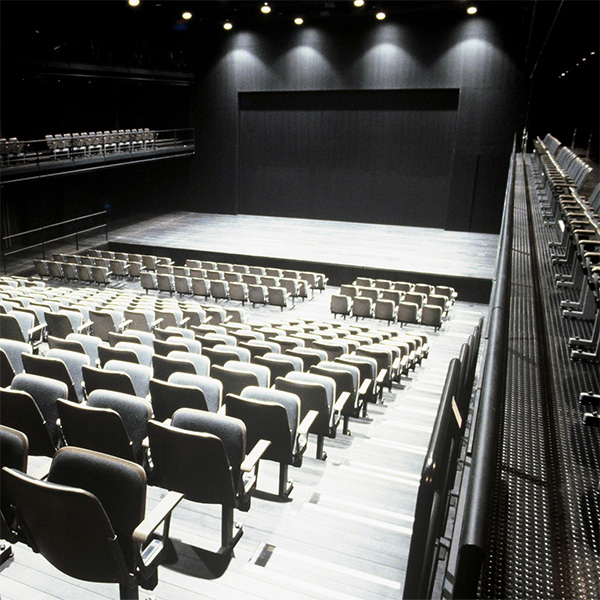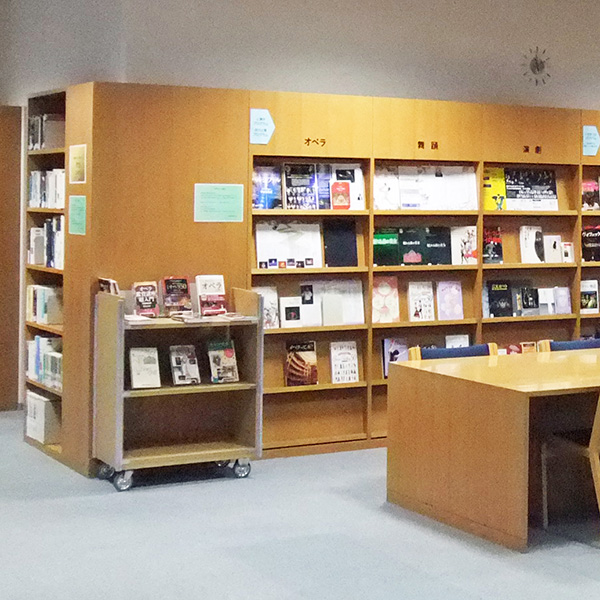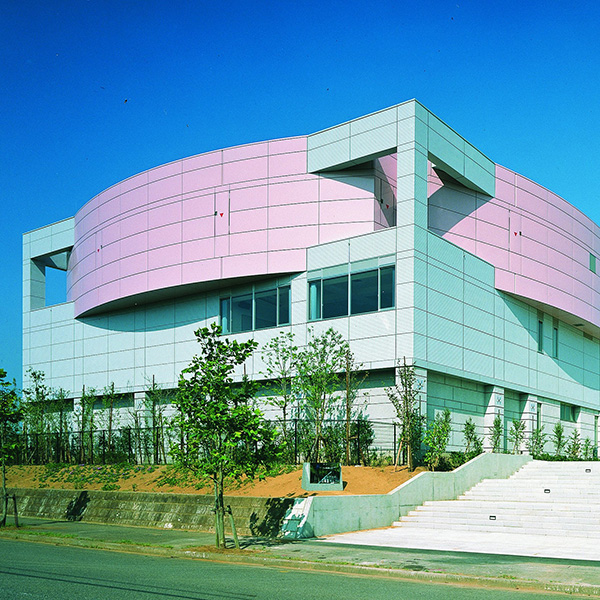The Pit
Welcome to The Pit
The Pit is an open-space theatre featuring a movable floor for both the stage and seating areas - vertically moving this floor can create precisely the right layout for any staging. The versatile venue transforms freely from a traditional end stage to a thrust stage with the stage centre extending into the auditorium, to a centre stage with seating both in front of and behind the stage, and even to an arena stage with seats surrounding the stage on all sides. The space is designed to give the director's imagination free rein. The balconies along the walls can accommodate seating to offer the audience a special bird's-eye view of the compact stage. Depending on the layout, the theatre can hold a maximum of 468 seats.
FLOOR PLAN
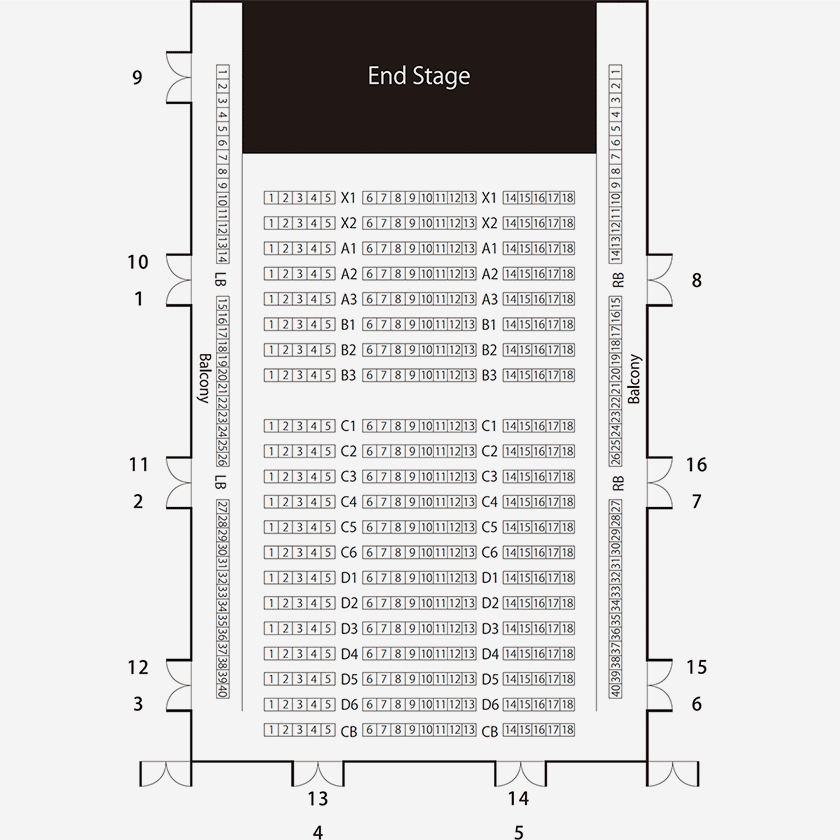
-
End Stage
358 - 438
(varies by the size of the stage)
-
Thrust Stage
400
-
Centre Stage
420
-
Arena Stage
468
EVACUATION GUIDE
This theatre is designed to withstand a major earthquake, and is structurally fire resistant. In the event of an earthquake or the issuing of a J-Alert, please remain seated if in the auditorium, and please crouch on the floor if in the lobby. For good measure, please stay well away from any windows. Please evacuate upon a fire, following staff instructions.


