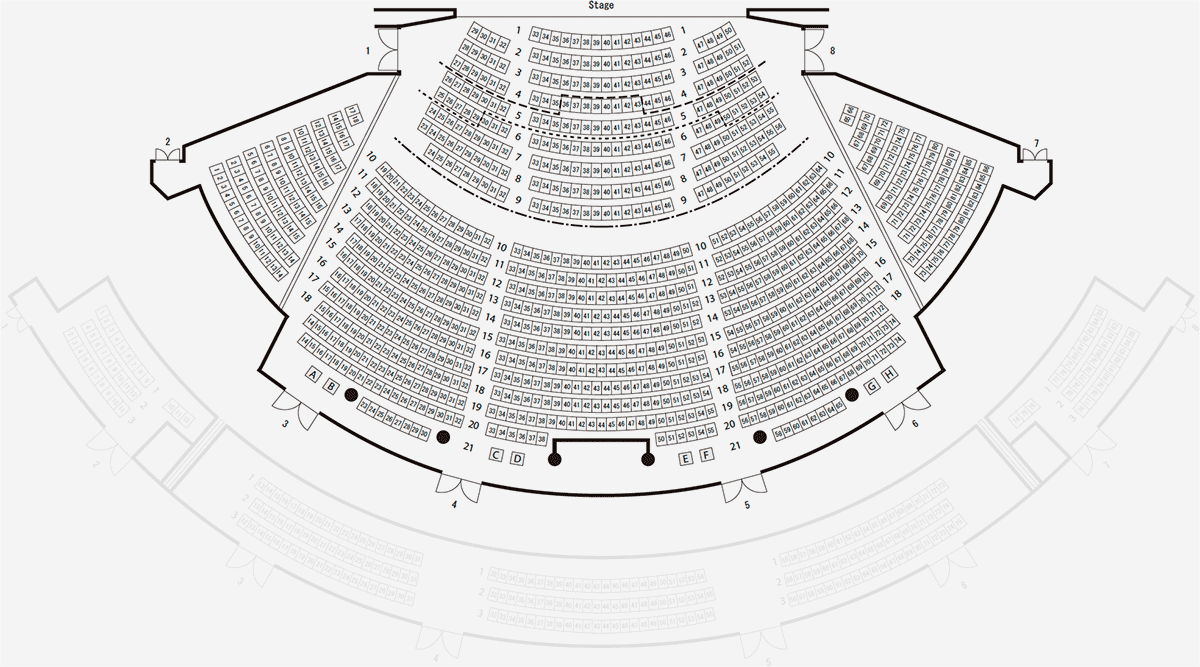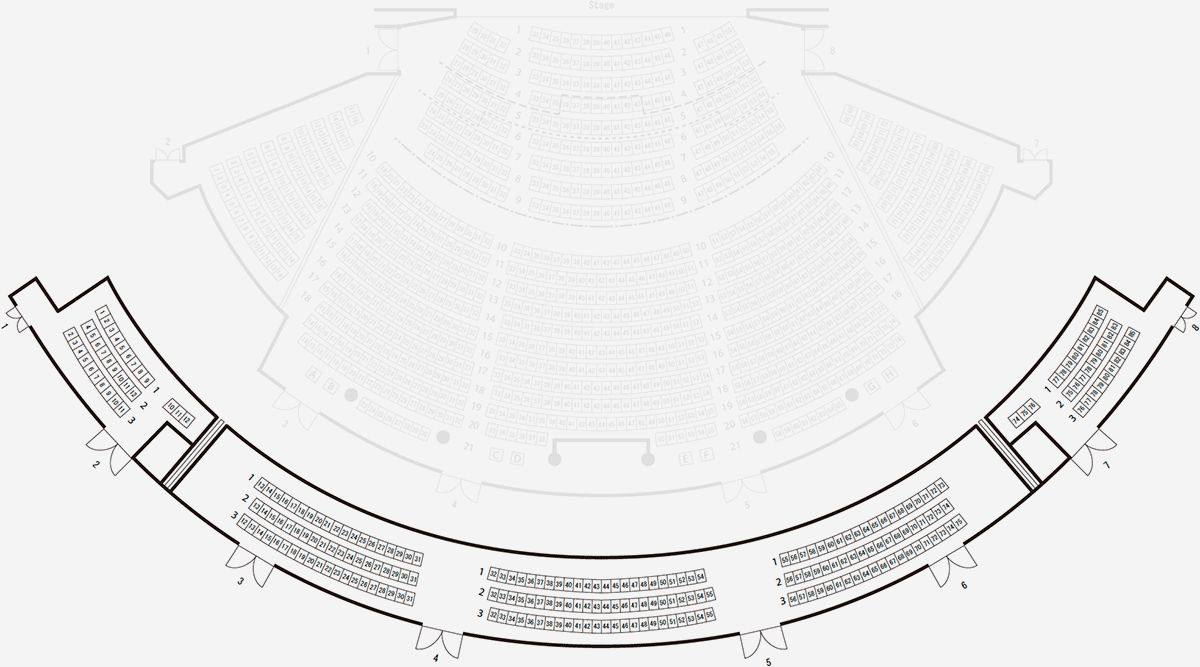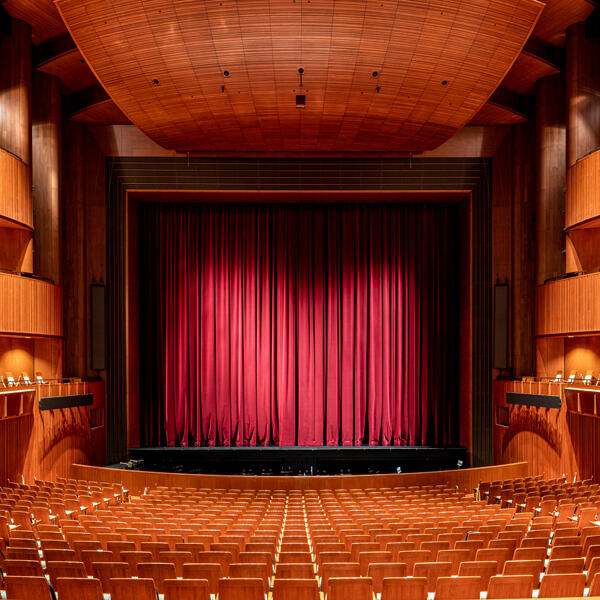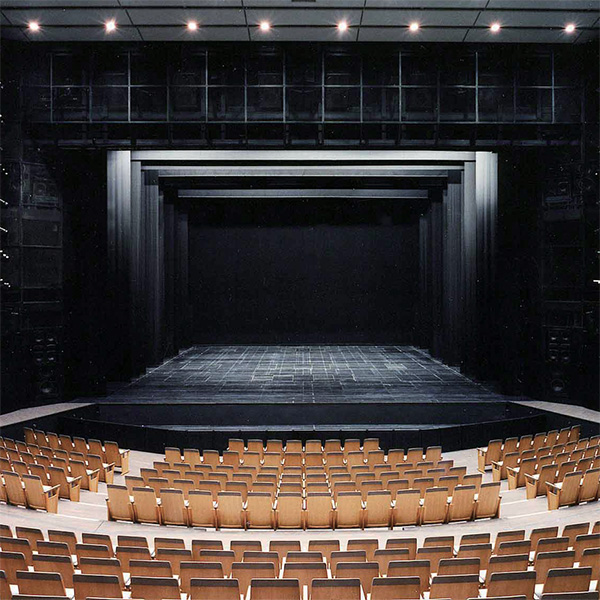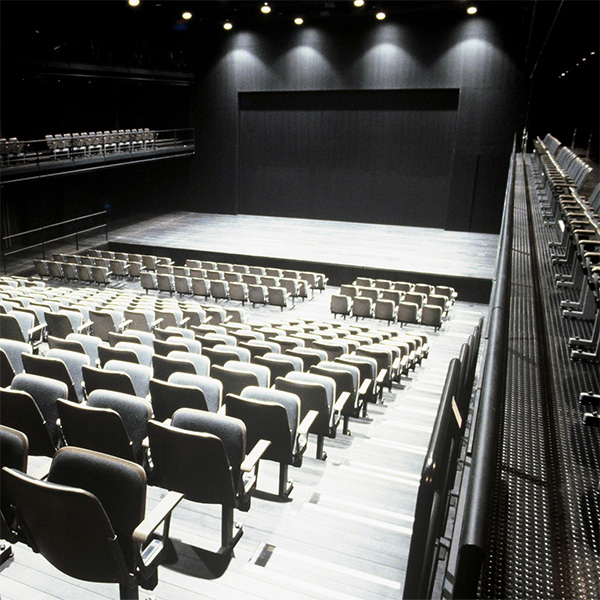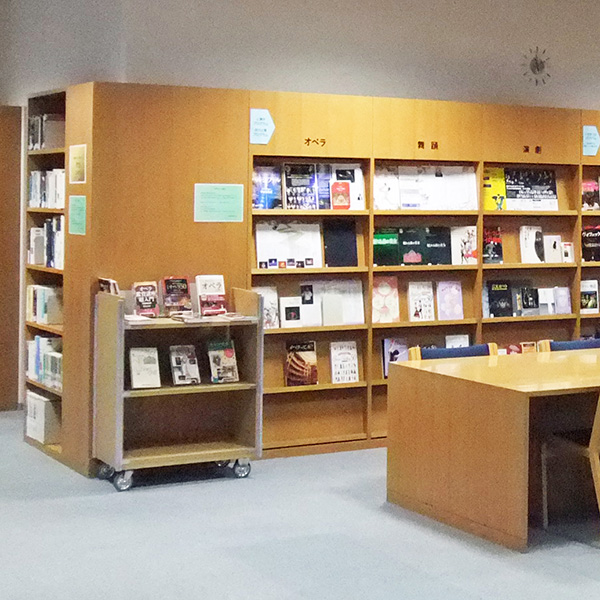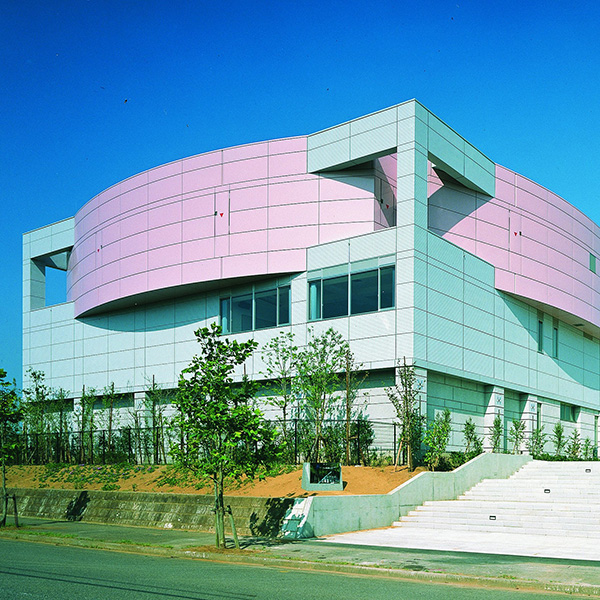Playhouse
Welcome to the Playhouse
The Playhouse can be configured in two ways: a proscenium style divided into four picture-frame sections, or an open-apron stage protruding partway into the auditorium. The versatile theatre can be adapted to the diverse styles of contemporary performing arts and showcases various kinds of performances, principally drama and dance. Even the seating can be rearranged to give the audience the impression of a different theatre catered for each production.
FLOOR PLAN
- 1STFLOOR
- 2NDFLOOR
-
Total Seats
Open Style
1002 (max)
Proscenium Style
1030 (max)
-
1stFloor
Open Style
753
Proscenium Style
843
Including 8 seats for wheelchairs
-
2ndFloor
Open Style
249
Proscenium Style
187
EVACUATION GUIDE
This theatre is designed to withstand a major earthquake, and is structurally fire resistant. In the event of an earthquake or the issuing of a J-Alert, please remain seated if in the auditorium, and please crouch on the floor if in the lobby. For good measure, please stay well away from any windows. Please evacuate upon a fire, following staff instructions.


